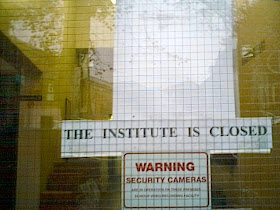The renowned ecclesiastical
architects Pace and Sims were prolific. Both were involved in a wide range of
projects, from restoring Castle Howard, to designing memorials at churches and
cathedrals, and constructing imposing new buildings such as Keele University
chapel. During our work experience project, we unfortunately did not see any of
the plans for the new builds. However, we were lucky enough to get the
opportunity to catalogue renovations and extensions, which showed their subtle
skill in combining modernism with medievalism. Indeed, Durham University’s
Palace Green library bears witness to this. Another aspect revealed through the
archives is the careful, methodical way in which they worked; it often took
many years for projects to be completed for they were known for working at a
slow pace. In fact, George earned the nickname ‘Snail’s Pace’ for this very
reason!
The firm became one of the Europe’s
most productive ecclesiastical architecture practices in Europe, with over 700
churches and cathedrals being built, extended, and updated by Pace and Sims.
This is certainly reflected in the Borthwick’s collection. Whilst they did work
for larger and more famous churches such as Armagh and Newcastle cathedral, the
majority of their work focussed upon the parish church, like St Mary’s,
Beverley, St Giles’, Copmanthorpe, and St Mary’s, Northchurch.
| St Mary's Northchurch Church Elevation |
St Mary’s, Northchurch has an
ancient history; the church claims to be one of the oldest in Hertfordshire. It
is believed that a Saxon church was on the site and some Saxon stonework can
still be seen in the west and south walls. The majority of the building is
related to the 13-15th century, which matches the parish church expansion
pattern seen nationally, as well as some Victorian additions (a vestry, a porch
and a new north aisle). Sims was involved in quite a radical alteration of the
interior of the church: the choir stalls and organ were moved from the north
transept to the west end of the church. This significantly altered worship as
it affected the acoustics and the procession. However, the changes did not end
here as a new nave altar was built underneath the crossing. The Victorian
interior was thus heavily impacted upon by Sim’s efforts. The simple but robust
style effortlessly blends into the sensitive Victorian-cum-Medieval décor.
Copmanthorpe Church in York has a
similarly extensive history with its Roman and Saxon roots. It began life as a
Norman single cell church but slowly expanded over time; its plain outside does
not continue inside as the elegant beamed roof adds a touch of symmetrical
sophistication. St Giles’ church required some more modern features and hence,
Sims was called upon. He designed a new vestry and kitchen. Whilst searching
through the archive we discovered extensive sketches and photographs of what
the interior was to look like as well as being treated to a photograph of the
finished product.
| St Mary's Beverley floor plan 1985 |
In Beverley stands the beautiful
church of St Mary’s, called by Sir Tatton Sykes in the 19th century, “Lovely St
Mary’s, unequalled in England and almost without rival on the continent of
Europe!” It has undergone numerous building phases. Indeed, in the medieval
period building work was almost continuous. This is reflected in a plan, from
1895, catalogued by us whilst on the placement, which dates each section of the
church. Both Pace and Sims worked on the Beverley church but the archive
contains plans from Leslie Moore and John Bilern too. Therefore, we were able
to see the metamorphosis of the interior and exterior over a period of 100
years. The new roof for the south chapel in its rich blue effortlessly works
alongside the stained glass and other decorated ceilings.
The Pace and Sims archive therefore allows the transformation of churches to be investigated, illluminated, and inspected. By just briefly analysing three parish churches, it is possible to notice how much of an impact, whether subtle or sublime, both architects made upon the ecclesiastical fabric of England.
This post was written by students from the University of York on a work experience placement.
You can read more about the experience of earlier students on the work experience programme and the Pace and Sims Archive at Keeping Pace and Keeping up the Pace (and Sims) at the Borthwick.

















